|
171 Pioneer Rd, Kalispell, MT
|
|
1997 28x70 Brookfield by Fleetwood Modular Home. 3 Bedroom and 2
full baths.
|
|
|
3BR/2BA Manufactured
|
|
offered at $50,000
|
| 1997 |
| Sq Footage |
1,800 |
| Bedrooms |
3 |
| Bathrooms |
2 full, 0 partial |
| Floors |
1 |
| Parking |
Unspecified |
| Lot Size |
Unspecified |
| HOA/Maint |
$0 per month |
DESCRIPTION
| This very open 1997 28x70 Brookfield by Fleetwood Modular double wide Home. 3 Bedroom and 2 full baths. Huge Master Bedroom has vaulted ceilings and a walk in closet. Master Bath includes large romantic garden tub, separate shower, 2 sink vanity, medicine cabinet and storage cupboard. Huge dining room. Open Kitchen design with island eating bar, sky light, pantry and lots of cupboards. Open living room design has vaulted ceilings and Bay Window. Bedroom 2 and 3 are large and support a queen bedroom set easily. Dedicated utility room with space for washer dryer freezer closet and cupboard. Propane/Natural Gas fan forced heating. Currently set up for propane but was easily changed from natural gas when delivered so it can be either. Fully removable skirting. The lot is no longer for lease so the home will need to be moved. |
|
|
| see additional photos below |
|
Home shown after verification of a delivery address.
|
| The lot is no longer for lease so the home must be moved. |
|
|
|
|
|
PROPERTY FEATURES
| - Dining room |
- Family room |
- Laundry room |
| - Living room |
- Master bath |
- Office/Den |
| - Pantry |
- Storage space |
- Walk-in closet |
| - Dishwasher |
- Garbage disposal |
- Central heat |
| - Double pane windows |
- Wired |
- Skylights |
|
|
|
|
|
ADDITIONAL PHOTOS
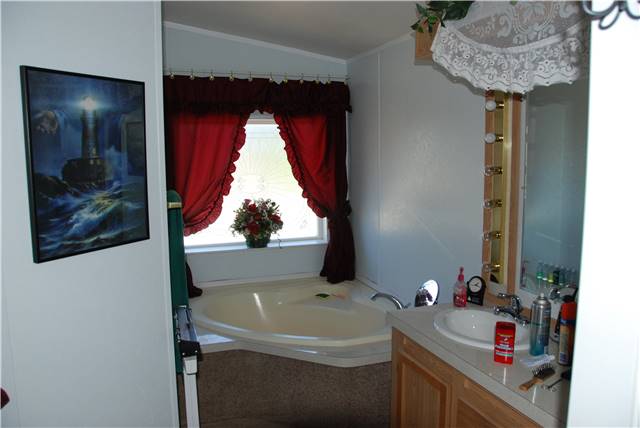
Master Bath |
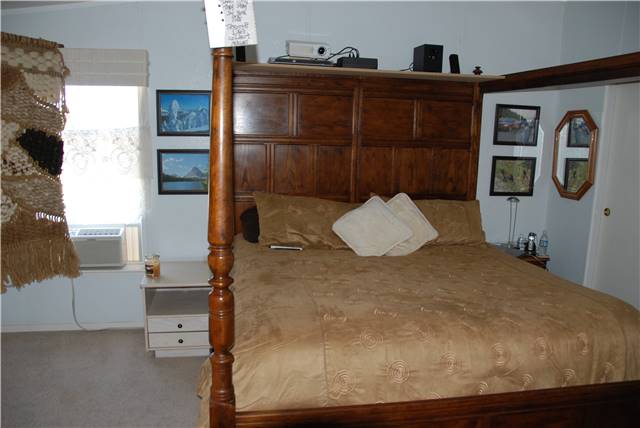
Master Bedroom |
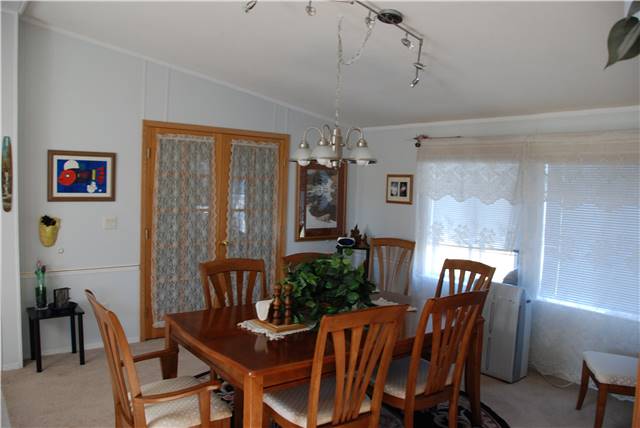
Dining Room |
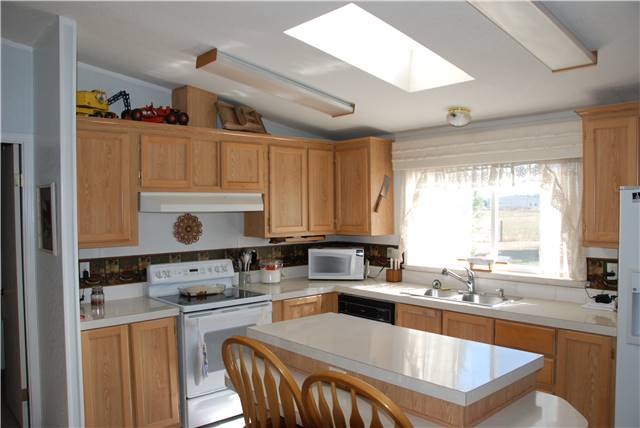
Kitchen |
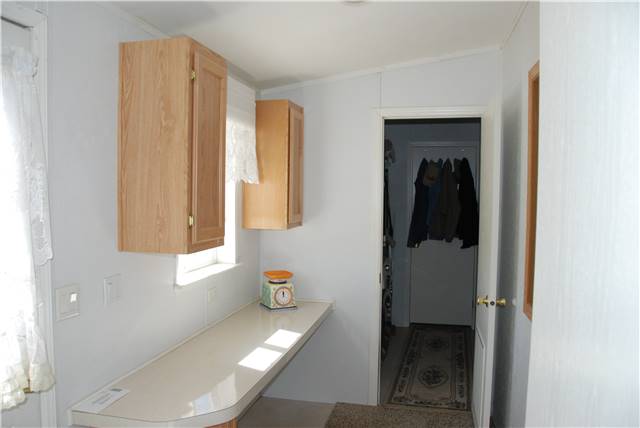
Office |
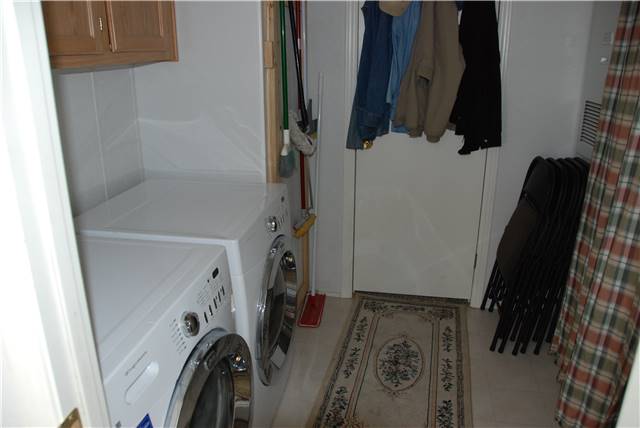
Laundry Room |
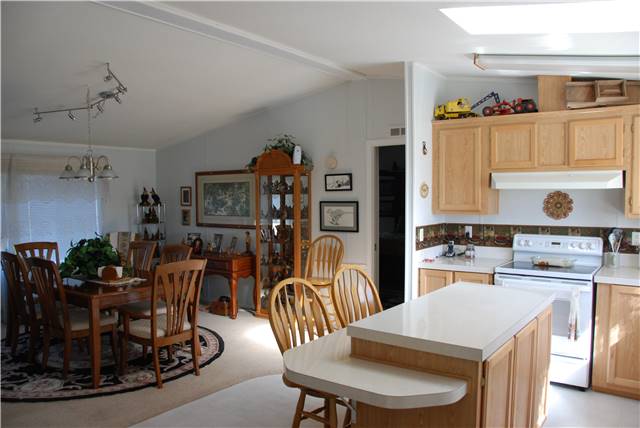
Kitchen/Dining Room |
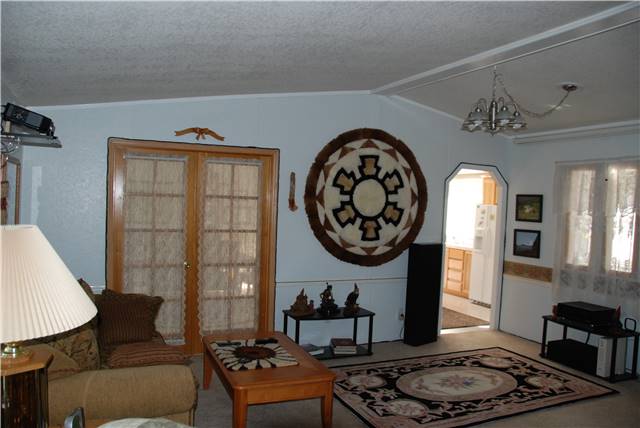
Living/Family Room |
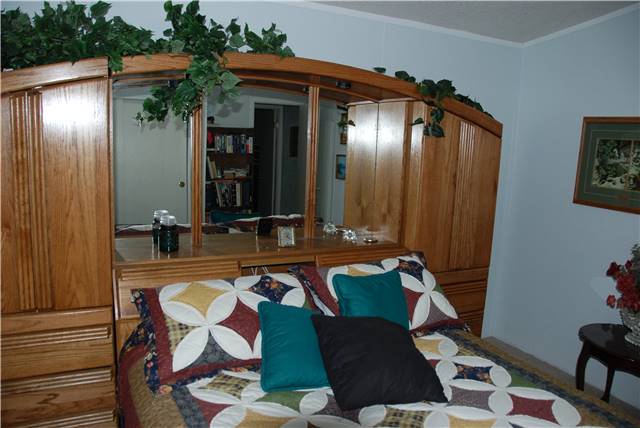
Bedroom 2 |
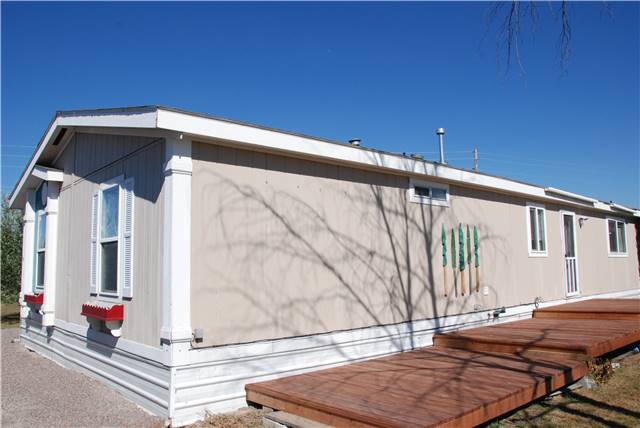
Back Side |
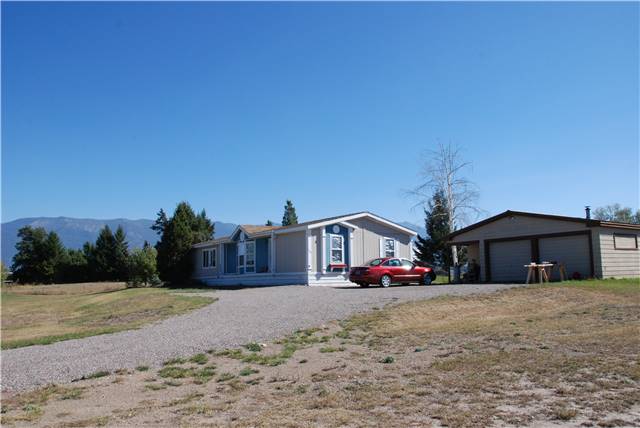
Front Side |
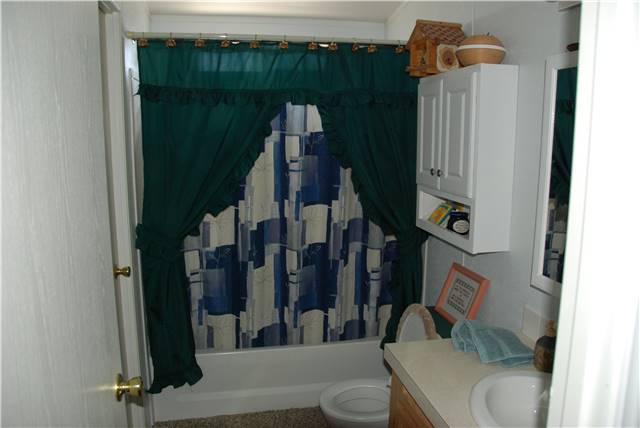
Main Bath |
|
|
|
|
|
|
|
|
|
|
Designed by Sparkys Kalispell Web DesignWeb Hosting By Arvixe
.